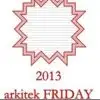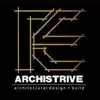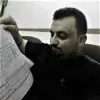
Technical drawing for kitchen cabinet
$30-250 USD
Käynnissä
Julkaistu noin 4 vuotta sitten
$30-250 USD
Maksettu toimituksen yhteydessä
I need a technical drawing for kitchen cabinet base on a picture and boundary layout.
The final drawing contain:
- Floor plan
- Vertical drawing
- Sectional drawing
- Bill of material (Products using natural wood)
- List of suitable equipment (all hafele equipment -[login to view URL])
- The number of cabinet door doesn't need to be exacted the same the number in piture if the dimension is not allowed (mean you can reduce number of cabinet door to make ornament be bigger and easier for production)
Projektin tunnus (ID): 24072700
Tietoa projektista
11 ehdotukset
Etäprojekti
Aktiivinen 4 vuotta sitten
Haluatko ansaita rahaa?
Freelancerin tarjouskilpailun edut
Aseta budjettisi ja aikataulu
Saa maksu työstäsi
Kuvaile ehdotustasi
Rekisteröinti ja töihin tarjoaminen on ilmaista
11 freelancerit tarjoavat keskimäärin $132 USD tätä projektia

7,6
7,6

5,3
5,3

5,4
5,4

4,5
4,5

0,0
0,0

0,0
0,0

0,0
0,0
Tietoja asiakkaasta

Ha Noi, Vietnam
3
Maksutapa vahvistettu
Liittynyt elok. 24, 2011
Asiakkaan vahvistus
Muita töitä tältä asiakkaalta
$30-250 USD
$10-30 USD
$10-30 USD
$10-30 USD
$10-30 USD
Samanlaisia töitä
$200-300 USD
$250-750 USD
$1500-3000 USD
$30-250 AUD
€18-36 EUR / hour
₹600-1500 INR
$10-30 CAD
$250-750 USD
$3000-5000 USD
$750-1500 USD
$250-750 USD
$1000 USD
$10-30 CAD
$30-250 USD
₹100-400 INR / hour
£25 GBP
$250-750 USD
₹1500-12500 INR
min $50000 USD
$100 USD
Kiitos! Olemme lähettäneet sinulle sähköpostitse linkin, jolla voit lunastaa ilmaisen krediittisi.
Jotain meni pieleen lähetettäessä sähköpostiasi. Yritä uudelleen.
Ladataan esikatselua
Lupa myönnetty Geolocation.
Kirjautumisistuntosi on vanhentunut ja sinut on kirjattu ulos. Kirjaudu uudelleen sisään.







