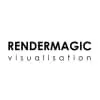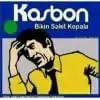
BASIC CAD PLAN FOR BAR LAYOUT
£20-250 GBP
Suljettu
Julkaistu yli 8 vuotta sitten
£20-250 GBP
Maksettu toimituksen yhteydessä
I will provide a sketch and dimensions.
I need a plan drawn to scale with minimal elements in plan form. And one bar elevation.
Projektin tunnus (ID): 9334188
Tietoa projektista
48 ehdotukset
Etäprojekti
Aktiivinen 8 vuotta sitten
Haluatko ansaita rahaa?
Freelancerin tarjouskilpailun edut
Aseta budjettisi ja aikataulu
Saa maksu työstäsi
Kuvaile ehdotustasi
Rekisteröinti ja töihin tarjoaminen on ilmaista
48 freelancerit tarjoavat keskimäärin £123 GBP tätä projektia

8,6
8,6

7,7
7,7

6,6
6,6

6,3
6,3

6,4
6,4

6,3
6,3

4,8
4,8

4,8
4,8

5,2
5,2

2,3
2,3

1,4
1,4

1,0
1,0

0,2
0,2

0,0
0,0

0,0
0,0

0,0
0,0

0,0
0,0

0,0
0,0

0,0
0,0

0,0
0,0
Tietoja asiakkaasta

India
0
Maksutapa vahvistettu
Liittynyt jouluk. 22, 2015
Asiakkaan vahvistus
Muita töitä tältä asiakkaalta
₹600-1500 INR
$15-25 USD / hour
$750-1500 CAD
$30-250 USD
$30-250 USD
Samanlaisia töitä
₹750-1250 INR / hour
$750-1500 USD
$15-25 USD / hour
$3000-5000 USD
$30-250 AUD
$25-50 AUD / hour
$10-25 USD / hour
$750-1500 USD
$250-750 USD
₹600-900 INR
₹1500-12500 INR
₹1500-12500 INR
$30-250 AUD
$100 USD
$750-1500 USD
$30-250 USD
$1500-3000 USD
₹1500-12500 INR
₹1500-12500 INR
€30-250 EUR
Kiitos! Olemme lähettäneet sinulle sähköpostitse linkin, jolla voit lunastaa ilmaisen krediittisi.
Jotain meni pieleen lähetettäessä sähköpostiasi. Yritä uudelleen.
Ladataan esikatselua
Lupa myönnetty Geolocation.
Kirjautumisistuntosi on vanhentunut ja sinut on kirjattu ulos. Kirjaudu uudelleen sisään.













