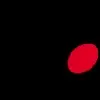
Civil Engineer (Structural Construction)
$1500-3000 USD
Suljettu
Julkaistu noin 15 vuotta sitten
$1500-3000 USD
Maksettu toimituksen yhteydessä
The expressed need for a civil engineer with a specialty in structural engineering to design our building structure product line this includes, building systems, building models, structural models, and materials. To be considered for this position you must understand the following building types:
Building Types:
• Cable Net Structure: Single-layered anticlastic surface made of two sets of closely spaced cables that are orthogonal (or nearly so) to one another. The net usually supports a fabric or other pliable material.
• Cable-and-Strut (or Tensegrity) Structure: A planar or curvilinear structure composed of short discontinuous compression elements (struts) connected by tensile members (cables) to form a coherent configuration. Such structures are often referred to as ?tensegrity? structures.
• Frame-Supported Fabric Structure: A structure that is comprised of a frame or frames that form a loadbearing structure without the aid of any fabric or other pliable material. However, the membrane may contribute toward the stability of the structure.
• Geodesic Dome: Spherical, single-or double-layered shells made up of hexagons and pentagons.
• Grid Shell Structure: A curvilinear surface (synclastic or anticlastic) composed of linear elements configured to form squares, triangles, and/or parallelograms. They may be single or double-layered and sometimes employ in-plane cables for stability and shear resistance.
• Tensile (or Tension) Structure: A structure that is characterized by a tensioning of the fabric or pliable material system (typically with wire or cable) to provide the critical structural support to the structure.
You will also be required to have the following professional knowledge and educational skills:
• Geometry - Plan, Elevations, Entrance/Exit, Clear Heights, Clear Widths, Sight Lines, Interfaces, Curvatures, Slopes, Structural Support System/Locations, Bracing, Slopes, Drainage
• Structural System - Poles, Arches, Domes, Beams, Cables, Space frame
• Materials - Steel, Aluminum, Wood, Concrete, Fabric: (Glass/Polyester/Polyethylene), Finishes, Colors, Samples
• Details - Structural, Foundation/Existing Building Attachment, Membrane Plates, Fabric/Cable
• Models - Physical or Computer, Details
• Structural System - Geometry, Loads, Analysis, Deflections, Load Path, Design, Details, Fabric System Points, Boundary Conditions (fixities). (Check Force Angles And Magnification)
• Fabric Analysis - Properties, Boundaries, Cloth Width/Direction/Prestress, Form Finding, Area (surface/plan), Volume, Load Cases, Pressure Coefficients, Load Combinations, Force Control, Elastic Control, Analysis, Design, Patterning, Compensation Values (biaxial tests), Decompensation at Hard Edges , Plate Angles (plane/fold), Contour Map, (Check Ponding)
• Patterning Report - Key Plan, 3-D Node Coordinates, Node Map, Panel Map with Corner Nodes, Boundary Lengths, Plan Area, Surface Area, Cable Lengths and Loads, Foundation Reactions and Prestress, Included Angles at Membrane Plates, Dihedral Angles at Ridge and Valley, Cloth Patterns Data Hardcopy and Softcopy
• Codes/Specification - List applicable Codes and Job Specifications (see also IBC 2000 & ASCE Tensile Membrane Structures Standard)
• Drawings - Foundation Plan (reactions), Plan, Elevations, Members (forces/sizes), Structural Details, Connections (forces), Cable Schedule (forces), Fabric Layout, Fabric Details (forces), offsets Shop Drawings
You must also have high level knowledge of the following materials:
• Aluminum and Steel Framing
• Fabric Textiles
• Building curtains, cladding, facades
Your duties will be to:
1. Design models of properties building properties in the areas of commercial, residential, industrial, entertainment, sporting, and retail properties.
2. Design the specific structural product building models
3. Design a modular building cladding and façade system
Since the project is based on the designs and finished models compensation will be contract and offer either a fixed model price or a per hour price. Please provide a resume/CV and a brief description of your skills.
Projektin tunnus (ID): 395653
Tietoa projektista
5 ehdotukset
Etäprojekti
Aktiivinen 15 vuotta sitten
Haluatko ansaita rahaa?
Freelancerin tarjouskilpailun edut
Aseta budjettisi ja aikataulu
Saa maksu työstäsi
Kuvaile ehdotustasi
Rekisteröinti ja töihin tarjoaminen on ilmaista
Tietoja asiakkaasta

New York, United States
0
Liittynyt maalisk. 3, 2009
Asiakkaan vahvistus
Samanlaisia töitä
£20-250 GBP
$15-25 USD / hour
$15-25 USD / hour
$30-250 USD
₹600-1500 INR
$250-750 USD
$15-25 USD / hour
$15-25 USD / hour
₹12500-37500 INR
₹12500-37500 INR
$30-250 USD
$30-250 USD
₹1500-12500 INR
$30-250 USD
min $50 AUD / hour
$30-250 USD
$30-250 AUD
$30-250 CAD
₹12500-37500 INR
₹12500-37500 INR
Kiitos! Olemme lähettäneet sinulle sähköpostitse linkin, jolla voit lunastaa ilmaisen krediittisi.
Jotain meni pieleen lähetettäessä sähköpostiasi. Yritä uudelleen.
Ladataan esikatselua
Lupa myönnetty Geolocation.
Kirjautumisistuntosi on vanhentunut ja sinut on kirjattu ulos. Kirjaudu uudelleen sisään.




