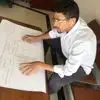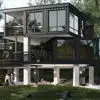
Residential house plans South Carolina
$750-1500 USD
Suoritettu
Julkaistu noin 3 vuotta sitten
$750-1500 USD
Maksettu toimituksen yhteydessä
Would like to have some drawings done for a residential home plan. Need someone who can collaborate on Eastern standard time.
Projektin tunnus (ID): 29921176
Tietoa projektista
32 ehdotukset
Etäprojekti
Aktiivinen 3 vuotta sitten
Haluatko ansaita rahaa?
Freelancerin tarjouskilpailun edut
Aseta budjettisi ja aikataulu
Saa maksu työstäsi
Kuvaile ehdotustasi
Rekisteröinti ja töihin tarjoaminen on ilmaista
32 freelancerit tarjoavat keskimäärin $927 USD tätä projektia

7,2
7,2

7,3
7,3

6,6
6,6

5,7
5,7

5,6
5,6

4,6
4,6

4,0
4,0

4,4
4,4

4,1
4,1

2,8
2,8

2,7
2,7

0,0
0,0

0,0
0,0

0,0
0,0

0,0
0,0
Tietoja asiakkaasta

Lexington, United States
1
Maksutapa vahvistettu
Liittynyt huhtik. 18, 2021
Asiakkaan vahvistus
Samanlaisia töitä
₹600-1500 INR
$750-1500 AUD
₹12500-37500 INR
$1500-3000 AUD
$10-30 USD
₹500 INR
$750-1500 AUD
$20000-50000 AUD
₹12500-37500 INR
₹300000-400000 INR
$30-250 USD
₹600-1500 INR
$250-750 USD
$750-1500 AUD
₹12500-37500 INR
$750-1500 USD
$10-30 USD
$300-500 USD
$250-750 USD
$15-25 USD / hour
Kiitos! Olemme lähettäneet sinulle sähköpostitse linkin, jolla voit lunastaa ilmaisen krediittisi.
Jotain meni pieleen lähetettäessä sähköpostiasi. Yritä uudelleen.
Ladataan esikatselua
Lupa myönnetty Geolocation.
Kirjautumisistuntosi on vanhentunut ja sinut on kirjattu ulos. Kirjaudu uudelleen sisään.









