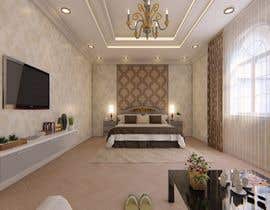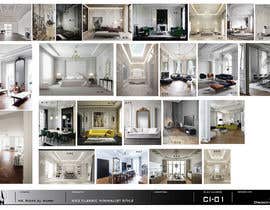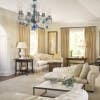Verified: Interior Design for a Villa_ Stage I _Ground Floor. New-Classic Design with Minimalist style
- Tila: Closed
- Palkinto: $600
- Vastaanotetut työt: 6
- Voittaja: ARchiTectkaram
Kilpailun tehtävänanto
The Project is to do a full Interior Design ready for complete implementation in Villa consists of Three Floors. The first Part will be for the GROUND FLOOR ONLY. One Family Hall + Two Guest Living Rooms for Men and Women + Kitchen +TWO Bed Rooms + Utility rooms + TWO Lobbies. Each room have attached Bathroom)
Suositellut taidot
Työnantajan palaute
“Many Thanks”
![]() Harbi53, United Arab Emirates.
Harbi53, United Arab Emirates.
Kilpailun parhaat työt
-
ARchiTectkaram Egypt
-
ARchiTectkaram Egypt
-
TMKennedy Nigeria
-
fperezvargas Mexico
-
DASEINteam Italy
-
ARchiTectkaram Egypt
Julkinen selvennystaulu
Kuinka päästä alkuun kilpailuiden kanssa
-

Ilmoita kilpailusi Nopeaa ja helppoa
-

Vastaanota tonnikaupalla osallistumisia Ympäri maailmaa
-

Myönnä palkinto parhaalle työlle Lataa tiedostot - Helppoa!















