
Seuraat nyt käyttäjää
Virhe seurattaessa käyttäjää.
Tämä käyttäjä ei salli käyttäjien seurata häntä.
Seuraat jo tätä käyttäjää.
Jäsenyystasosi mahdollistaa vain 0 seurausta. Päivitä tästä.
Käyttäjän seuraaminen lopetettu onnistuneesti
Virhe poistettaessa käyttäjän seurantaa.
Olet onnistuneesti suositellut käyttäjää
Virhe suositeltaessa käyttäjää.
Jokin meni vikaan. Päivitä sivu ja yritä uudelleen.
Sähköposti vahvistettu onnistuneesti.


peshawar,
pakistan
Aika on tällä hetkellä 9:24 ip. täällä
Liittynyt helmikuuta 24, 2018
1
Suositus
Waleed A.
@engrwaleed555
2,7
2,7
100%
100%

peshawar,
pakistan
88 %
Suoritetut työt
100 %
Budjetin mukaisesti
100 %
Aikataulussa
13 %
Uudelleenpalkkausaste
Architectural, Structural, and Interior designing.
Ota yhteyttä käyttäjään Waleed A. työhösi liittyen
Kirjaudu sisään keskustellaksesi yksityiskohdista chatissa.
Portfolio
Portfolio


3D Exterior Designing and Rendering.

3D Exterior Designing and Rendering.

3D Exterior Designing and Rendering.

3D Exterior Designing and Rendering.

3D Exterior Designing and Rendering.

3D Exterior Designing and Rendering.
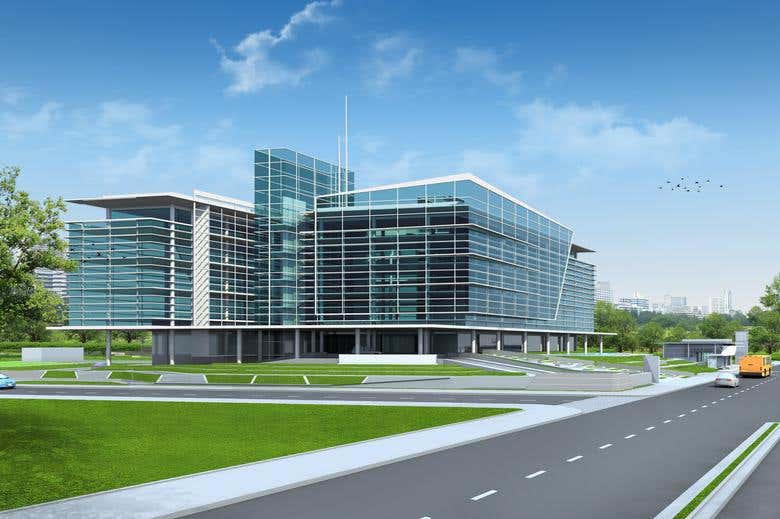

Commercial Building Exterior and Render
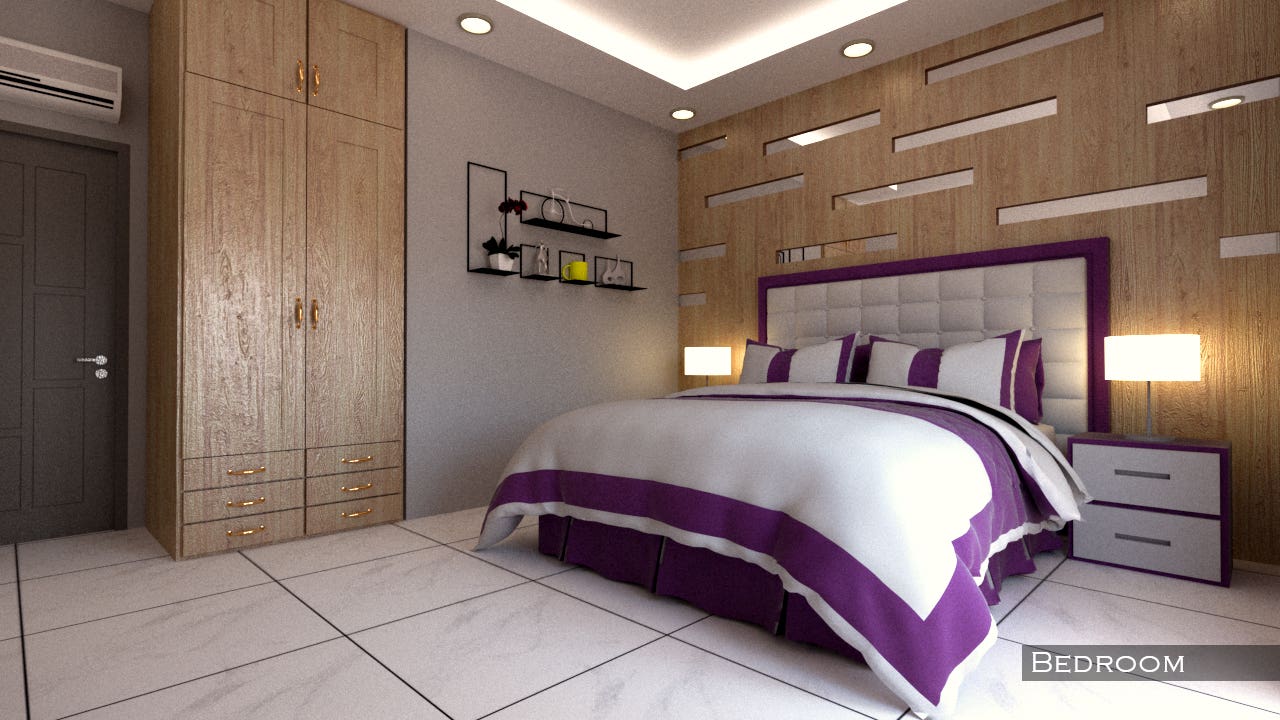

Complete Interior design & Visualization for 1-BHK House.

Complete Interior design & Visualization for 1-BHK House.

Complete Interior design & Visualization for 1-BHK House.

Complete Interior design & Visualization for 1-BHK House.

Complete Interior design & Visualization for 1-BHK House.

Complete Interior design & Visualization for 1-BHK House.
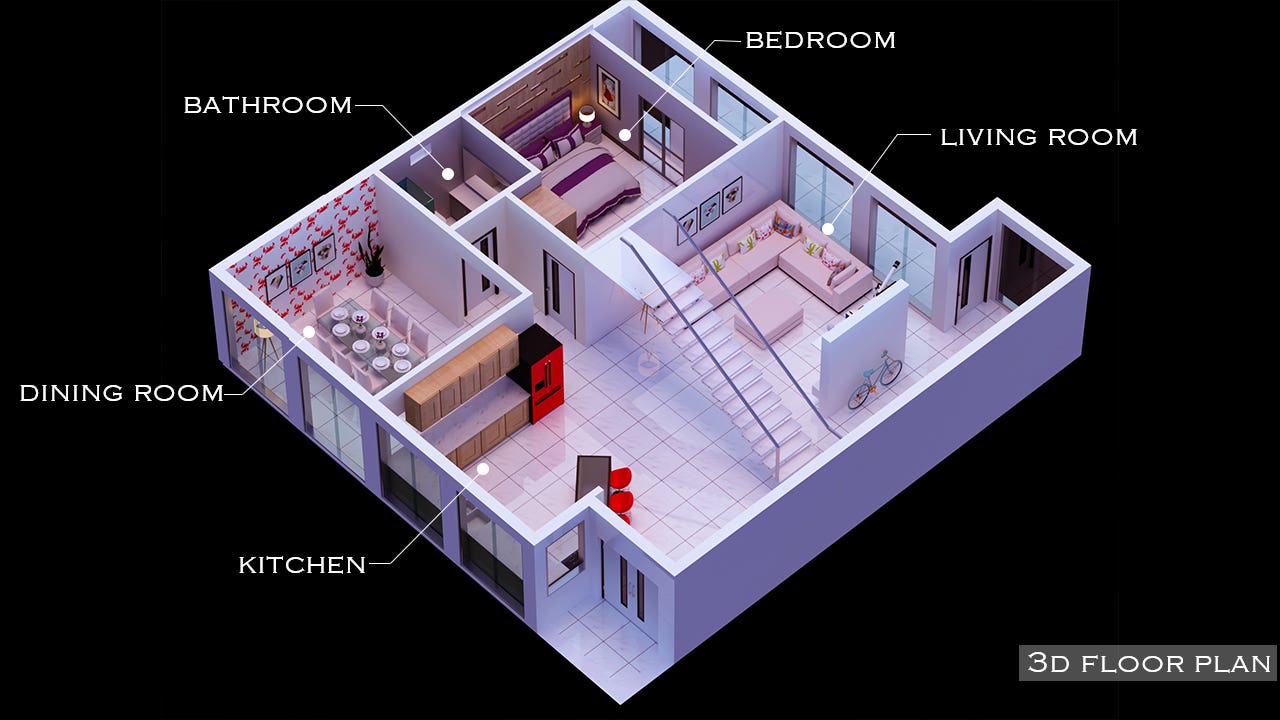

3D-Floor Plans

3D-Floor Plans

3D-Floor Plans

3D-Floor Plans

3D-Floor Plans

3D-Floor Plans


Interior designing & Visualization for an Office Space.

Interior designing & Visualization for an Office Space.

Interior designing & Visualization for an Office Space.

Interior designing & Visualization for an Office Space.

Interior designing & Visualization for an Office Space.

Interior designing & Visualization for an Office Space.

Interior designing & Visualization for an Office Space.

Interior designing & Visualization for an Office Space.

Interior designing & Visualization for an Office Space.
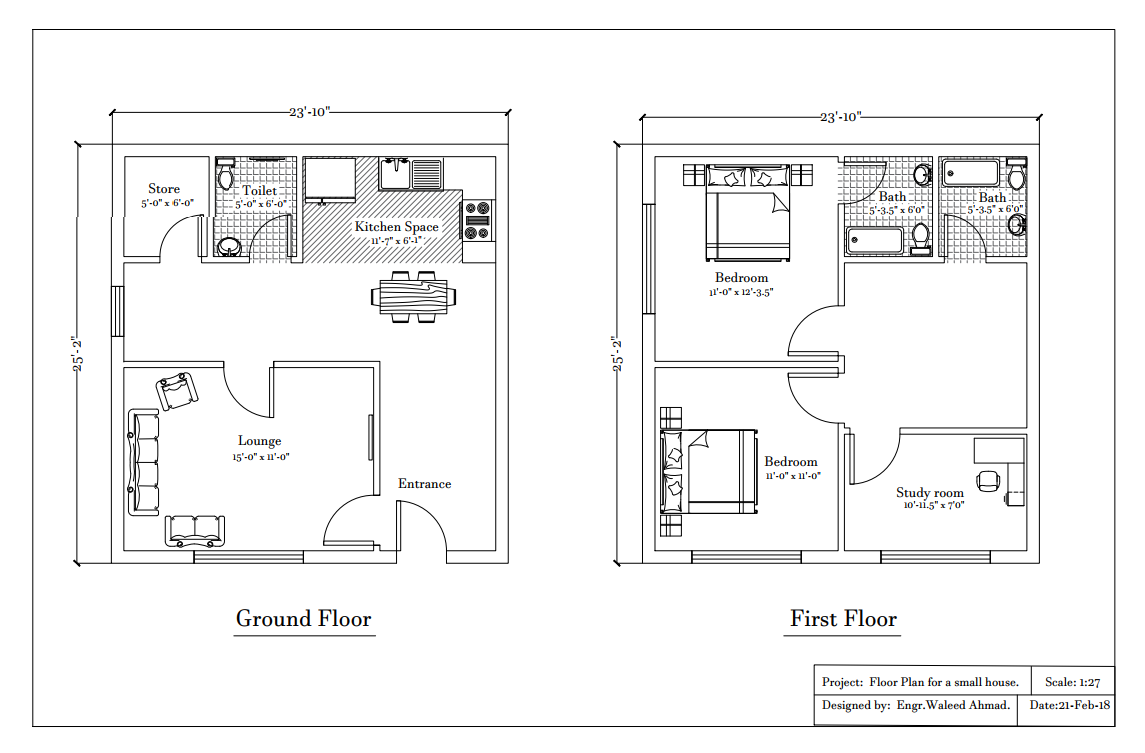

2D-Floor Plans / AutoCAD

2D-Floor Plans / AutoCAD

2D-Floor Plans / AutoCAD

2D-Floor Plans / AutoCAD

2D-Floor Plans / AutoCAD


3D Exterior Designing and Rendering.

3D Exterior Designing and Rendering.

3D Exterior Designing and Rendering.

3D Exterior Designing and Rendering.

3D Exterior Designing and Rendering.

3D Exterior Designing and Rendering.


Commercial Building Exterior and Render


Complete Interior design & Visualization for 1-BHK House.

Complete Interior design & Visualization for 1-BHK House.

Complete Interior design & Visualization for 1-BHK House.

Complete Interior design & Visualization for 1-BHK House.

Complete Interior design & Visualization for 1-BHK House.

Complete Interior design & Visualization for 1-BHK House.


3D-Floor Plans

3D-Floor Plans

3D-Floor Plans

3D-Floor Plans

3D-Floor Plans

3D-Floor Plans


Interior designing & Visualization for an Office Space.

Interior designing & Visualization for an Office Space.

Interior designing & Visualization for an Office Space.

Interior designing & Visualization for an Office Space.

Interior designing & Visualization for an Office Space.

Interior designing & Visualization for an Office Space.

Interior designing & Visualization for an Office Space.

Interior designing & Visualization for an Office Space.

Interior designing & Visualization for an Office Space.


2D-Floor Plans / AutoCAD

2D-Floor Plans / AutoCAD

2D-Floor Plans / AutoCAD

2D-Floor Plans / AutoCAD

2D-Floor Plans / AutoCAD
Arvostelut
Muutokset tallennettu
Näytetään 1 - 5 / 8 arvostelua
₹111,00 INR
Building Architecture
3D Rendering
AutoCAD
Interior Design
3D Modelling
+1 enemmän
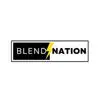

•
₹1 550,00 INR
3D Rendering
Interior Design
3ds Max
3D Modelling
3D Animation


•
₹5 000,00 INR
Building Architecture
3D Rendering
AutoCAD
Interior Design
3D Modelling


•
₹5 000,00 INR
Interior Design
P
•
$15,00 USD
Video Services
3D Rendering
Supplier Sourcing


•
Kokemus
Project Engineer
helmik. 2021 - Voimassa
I am currently working as a Project Engineer at DAO Proptech.
Site Engineer.
lokak. 2017 - huhtik. 2019 (1 , 6 kuukautta)
I have worked as a Site engineer at A.I.T Government Contractors which is a leading Construction Company and working on various Infrastructure Projects.
Junior Engineer
huhtik. 2017 - syysk. 2017 (5 kuukautta, 1 )
I worked as a Junior Engineer with China Construction Company-CCCC which was working on a giant Project of China-Pakistan Economic Corridor-CPEC at Abbottabad.
My main responsibilities were:
1. On-site dealing with Architectural/Structural drawings.
2. Material Testing.
3. Site Inspection.
4. Site regulation.
5. Quantity Estimation
6. Billing.
Koulutus
Structural Engineer
(3 vuotta)
Diploma in Digital Architecture & Interior designing.
(1 )
Bachelor of Science in Civil Engineering
(4 vuotta)
Pätevyydet
Brand Ambassador
Espresso Lounge
2013
I Worked in a marketing project of brand front for Espresso Lounge as a Brand Ambassador
KP Wooden Bridge Competition
University of Engineering and Technology
2015
KP Wooden Bridge competition at University of Engineering and Technology in 2015 to evaluate the students to build Wooden Bridge models which are structurally stable.
Survey Camp Certification
Gandhara Institute of Science and Technology
2017
Survey Camp Certification from Gandhara Institute of Science and Technology: Triangulation, Theodolite operating, Land Surveying, Landscaping, GPS sensing.
Julkaisut
Evaluating Mechanical Properties of Concrete by Adding Polypropylene Fibers.
The main objective of our research was to test and analyzed the cracking behavior of concrete when Polypropylene fibers of different length (6mm and 12mm) were added in different proportions.
1. To analyze the properties of fresh concrete such as slump, consistency, initial and final setting time when polypropylene fibers are added to it.
2. To enhance the mechanical properties of concrete by adding polypropylene fibers of different length in different proportion.
Ota yhteyttä käyttäjään Waleed A. työhösi liittyen
Kirjaudu sisään keskustellaksesi yksityiskohdista chatissa.
Varmennukset
Parhaat taidot
Selaa vastaavia freelancereita
Selaa vastaavia näyteikkunoita
Kutsu lähetetty onnistuneesti!
Kiitos! Olemme lähettäneet sinulle sähköpostitse linkin, jolla voit lunastaa ilmaisen krediittisi.
Jotain meni pieleen lähetettäessä sähköpostiasi. Yritä uudelleen.
Ladataan esikatselua
Lupa myönnetty Geolocation.
Kirjautumisistuntosi on vanhentunut ja sinut on kirjattu ulos. Kirjaudu uudelleen sisään.