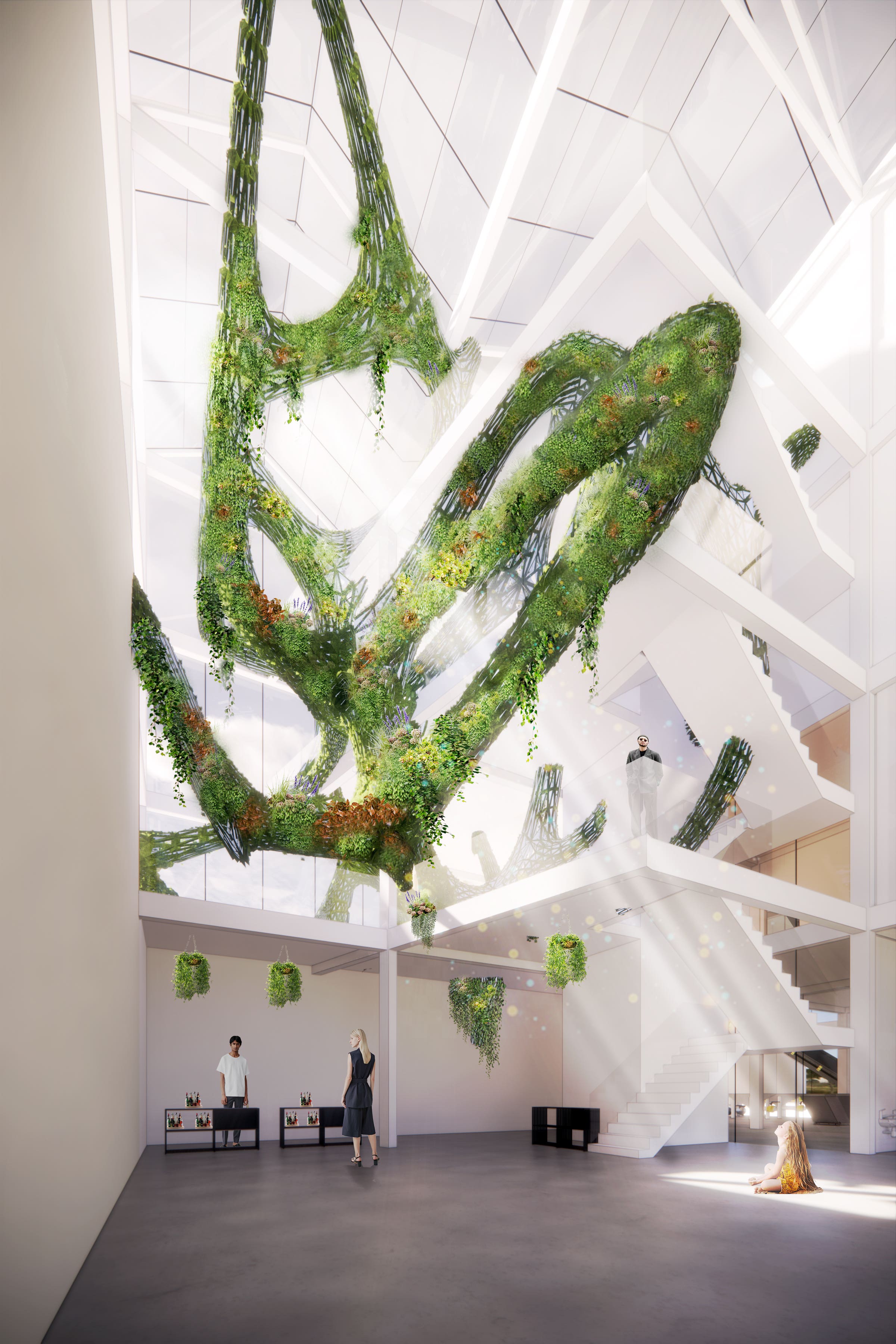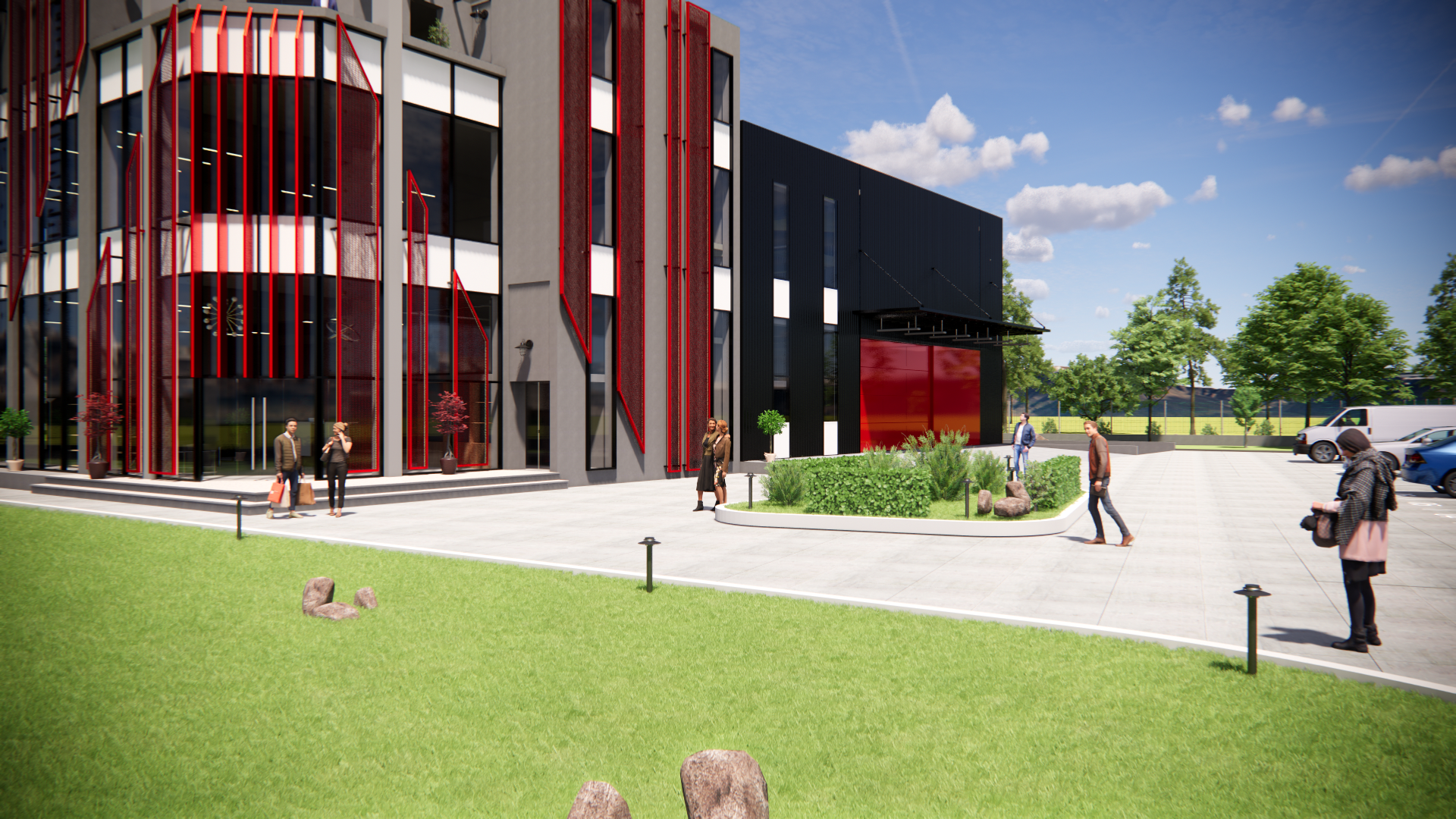
Seuraat nyt käyttäjää
Virhe seurattaessa käyttäjää.
Tämä käyttäjä ei salli käyttäjien seurata häntä.
Seuraat jo tätä käyttäjää.
Jäsenyystasosi mahdollistaa vain 0 seurausta. Päivitä tästä.
Käyttäjän seuraaminen lopetettu onnistuneesti
Virhe poistettaessa käyttäjän seurantaa.
Olet onnistuneesti suositellut käyttäjää
Virhe suositeltaessa käyttäjää.
Jokin meni vikaan. Päivitä sivu ja yritä uudelleen.
Sähköposti vahvistettu onnistuneesti.


lagos,
nigeria
Aika on tällä hetkellä 1:37 ap. täällä
Liittynyt tammikuuta 7, 2017
0
Suosittelee
Page T.
@PageTsewinor
5,2
5,2
0%
0%

lagos,
nigeria
100 %
Suoritetut työt
100 %
Budjetin mukaisesti
100 %
Aikataulussa
Ei saatavilla
Uudelleenpalkkausaste
Interior Designer, Sketch Artist and Architect.
Ota yhteyttä käyttäjään Page T. työhösi liittyen
Kirjaudu sisään keskustellaksesi yksityiskohdista chatissa.
Portfolio
Portfolio


Shopping Mall Facade Design

Shopping Mall Facade Design

Shopping Mall Facade Design

Shopping Mall Facade Design

Shopping Mall Facade Design

Shopping Mall Facade Design

Shopping Mall Facade Design

Shopping Mall Facade Design


Aqua

Aqua


Visual Story telling

Visual Story telling

Visual Story telling

Visual Story telling


Render Studies for a Boutique Hotel Room

Render Studies for a Boutique Hotel Room

Render Studies for a Boutique Hotel Room

Render Studies for a Boutique Hotel Room


Render studies for KIMI Elektrik

Render studies for KIMI Elektrik

Render studies for KIMI Elektrik

Render studies for KIMI Elektrik

Render studies for KIMI Elektrik

Render studies for KIMI Elektrik

Render studies for KIMI Elektrik

Render studies for KIMI Elektrik

Render studies for KIMI Elektrik

Render studies for KIMI Elektrik


The Hillside Residence

The Hillside Residence

The Hillside Residence

The Hillside Residence

The Hillside Residence

The Hillside Residence


Shopping Mall Facade Design

Shopping Mall Facade Design

Shopping Mall Facade Design

Shopping Mall Facade Design

Shopping Mall Facade Design

Shopping Mall Facade Design

Shopping Mall Facade Design

Shopping Mall Facade Design


Aqua

Aqua


Visual Story telling

Visual Story telling

Visual Story telling

Visual Story telling


Render Studies for a Boutique Hotel Room

Render Studies for a Boutique Hotel Room

Render Studies for a Boutique Hotel Room

Render Studies for a Boutique Hotel Room


Render studies for KIMI Elektrik

Render studies for KIMI Elektrik

Render studies for KIMI Elektrik

Render studies for KIMI Elektrik

Render studies for KIMI Elektrik

Render studies for KIMI Elektrik

Render studies for KIMI Elektrik

Render studies for KIMI Elektrik

Render studies for KIMI Elektrik

Render studies for KIMI Elektrik


The Hillside Residence

The Hillside Residence

The Hillside Residence

The Hillside Residence

The Hillside Residence

The Hillside Residence
Arvostelut
Muutokset tallennettu
Näytetään 1 - 5 / 6 arvostelua
$70,00 USD
Building Architecture
3D Rendering
Interior Design
SketchUp
+1 enemmän
S

•
$75,00 USD
3D Modelling
Flyer Design
Graphic Design
Logo Design
Photoshop
S

•
$250,00 USD
3D Rendering
Building Architecture
SketchUp
Interior Design
Interiors


•
$100,00 USD
Building Architecture
M

•
$330,00 USD
3D Design
3D Rendering
3ds Max
Building Architecture
Graphic Design
O
•
Kokemus
Intern Architect
kesäk. 2016 - jouluk. 2016 (6 kuukautta, 1 )
MEMBER OF THE DESIGN TEAM; RESPONSIBLE, IN PART FOR CONCEPTUALIZATION AND EXECUTION OF DESIGN CONCEPTS THROUGH WITH C.A.D.
Intern Architect
tammik. 2013 - tammik. 2014 (1 )
MEMBER OF THE DESIGN AND SUPERVISING TEAMS. I CO-SUPERVISED THE RENOVATION, AND THE CONSTRUCTION OF PARTITION OFFICES AT SNEPCO (SHELL NIGERIA EXPLORATION AND PRODUCTION COMPANY), SHELL HEADQUARTERS ,LAGOS
Koulutus
NATIONAL DIPLOMA; ARCHITECTURAL TECHNOLOGY
(3 vuotta)
Pätevyydet
PLATFORM YOUNG PROFESSIONAL FELLOW
THE PLATFORM NIGERIA
2016
LEADERSHIP DEVELOPMENT, SUSTAINABLE GROWTH AND CREATIVE PROWESS
Ota yhteyttä käyttäjään Page T. työhösi liittyen
Kirjaudu sisään keskustellaksesi yksityiskohdista chatissa.
Varmennukset
Todistukset
Parhaat taidot
Selaa vastaavia freelancereita
Selaa vastaavia näyteikkunoita
Viimeisimmät yhteisöartikkelit
Kutsu lähetetty onnistuneesti!
Kiitos! Olemme lähettäneet sinulle sähköpostitse linkin, jolla voit lunastaa ilmaisen krediittisi.
Jotain meni pieleen lähetettäessä sähköpostiasi. Yritä uudelleen.
Ladataan esikatselua
Lupa myönnetty Geolocation.
Kirjautumisistuntosi on vanhentunut ja sinut on kirjattu ulos. Kirjaudu uudelleen sisään.