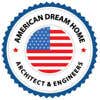
1958 ranch home redesign
$250-750 USD
Maksettu toimituksen yhteydessä
The home has about 1700 square feet on the upper level. The upper level is main living.
The kitchen, dinning, living, flex room, main entry to the home, powder room, master bedroom, master bathroom, master laundry area are to be upstairs. Downstairs is a walk out basement with 2 bedrooms, a family room with kitchenette, laundry/mudroom area for ironing board and soaker sink, bathroom to accomodate the downstairs guest, and mechanical room or area for the water heater, waterlines and venting of the laundry/drain.
Load bearing to the vaulted ceiling upstairs is the fireplace that comes from the basement area that accomodates the wood burning fireplace downstairs and the one upstairs. The staircase is also considered load bearing.
Projektin tunnus: #31893809
Tietoa projektista
45 freelanceria on tarjonnut keskimäärin $465 tähän työhön
Hi there, I am an Architect and experienced in Ranch / Farmhouse design. I can provide you a HIGH-QUALITY and environment EFFICIENT design for your ranch home redesign Plans ACCORDING TO your design requirements & USA Lisää
Hello, i am ready exited to work you as i read your job description 1958 ranch home redesign I am also an expert in making 2d,3d modelling and animating characters 2dautocad drawing ,elevation, solid work, Revit ,FBX , Lisää
hello there , I'm interested in your project "1958 ranch home redesign". I'm an Architect and having experience in Architectural designs, 3d visualization, construction drawings, landscape, and interior design. I'm pro Lisää
hey there i am professional auto cad drawing, 3d floor plan, architecture, interior and exterior designer. i have read your job description and check your attachment. i can give you high quality 3d render.
HellO!! You would like to have a "1958 ranch home" REDESIGNED? looking for a PROFESSIONAL 3D DEISNER? Check my portfolio here https://www.freelancer.com/u/zulartistcanada 1) I can send you designs as per your need wit Lisää
Hi, there? I read your project " 1958 ranch home redesign " carefully. I am a building architect with experience of more than 7 years. I have many experience in Architectural drawings for permit & 3d modelling & 3d ren Lisää
✋Greetings! My self Amardeep Singh, I am an architect with experience in architectural design, Autocad plans, 3D Rednderings, Interior/Exterior. I have read your project "1958 ranch home redesign". I would like to make Lisää
Hi, we are a team of Civil Engineers and Mechanical Engineers. We deal with structural designs and analysis. Regarding Architect, our expertise includes floor plans, 2D/3D architectural designing, rendering, interior d Lisää
Hi, how are you? Architect with 8 years of experiences. Very excited and pleased to place a bid on your project. Understood all about your project details and confident to to redesign your old house (2D/3D). Will not Lisää
hi there, i can 3D and 3D design your farm home in Autocad and 3Dmax. i saw the attachment file. that's good! at each level, i correction with you and do your job with your idea very well in the shortest time. please s Lisää
Architect : 13 Years of Exp in designing and renovation. Dear Sir/ Mam, I am an architect with 13 years of work experience, and I have worked on: 1. Housing (ATS Knightsbridge, GM Lifestyle, etc). 2. Commercial (ATS H Lisää
Dear sir, Thanks for read my massage... Sir I have done similar projects like your work in past at my Office I own a small digital house that provides different services such as AutoCad 2D expert. Architectural, Eleva Lisää
welcome I can design this project with great precision and attention to detail Contact me for more details and I will show you some ideas that you will like My greetings
arquitecto independiente se realizará el proyecto a gusto del cliente. se realizaran reuniones donde se muestre el trabajo y su evolución. se entregará: modelado 3d mostrando el proyecto completo vistas principal Lisää














