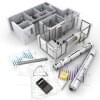
AutoCAD modeling for a house
$30-250 USD
Maksettu toimituksen yhteydessä
I need paper drawing to be modeled in AutoCAD 2010 version.
Please DO NOT BID if you don't know AutoCAD version.
It's urgent. More work will be given to successful candidates.
Paper plans scans will be provided to be modeled for a 2 floors house (400m²):
Ground floor plan
first floor plan
General section plan
4 elevations plans
No 3D views needed!!!
Bid quickly, I am really in short of time.
Thanks.
G.
Projektin tunnus: #4005266
Tietoa projektista
50 freelanceria on tarjonnut keskimäärin $112 tähän työhön
We contact you to offer our services as architects and 3D designers. We are an architectural-design office with over 7 years of experience in architectural representation. You can check PM for portfolio. With best rega Lisää
Hi, I an Interior Designer. I wirk with Autocad 2010, can make the floorplans and elevations you need.
Hi, I am a professional AutoCAD user and I can easily handle your project. Please see PM for portfolio attached.
Hi, I'm a pro CAD technician (Autodesk AutoCAD) and architectural tech. Designer since 1993. Ready to start. Regards, Cris
sir, nice to meet you. please check me pmb. demo is ready. i wait your response. i have ability about it.
Greetings, just send me the scanned images of your drawings and you'll soon get the DWG's. looking forward to be in contact with you.
Dear Sir, we have technical expertise for working on such projects. please look at my profile and portfolio
Have me in consideration for this project ... I am a professional CAD designer with over 5 years experience ...
hai i am 5yrs experience in autocad. i will complete in your project successfull with in days
Hello- Stateside experienced draftsman here. Please let me know if you would like to proceed.
I am ready help you with this project. You will not regret it. May i see a sample of the drawings..?
Hi, i'm currently working as an architect/ structural engineer/ draftperson in a residential building company. I have reputation for a high quality and fast drafting skills. Please consider my bid. Thank you.



















