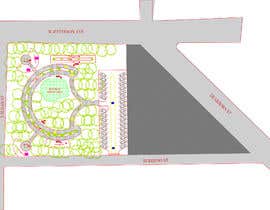Park Design Detroit
- Tila: Closed
- Palkinto: $35
- Vastaanotetut työt: 3
- Voittaja: ARMKHALID
Kilpailun tehtävänanto
I need a 2D model for my park layout provided below. It is a project to transform this vacant lot into a community park. Just a rough minimalist view for what the layout would be using traditional Sketchup modeling. It must be done in SketchUp. I have a bubble diagram provided with a key included for the exact location and what each color/bubble means. Let me know if you need anymore information
The bubble diagram is the design concept and I would like the final file to have a similar feel of the other attached image (house). Thanks!
Suositellut taidot
Julkinen selvennystaulu
Kuinka päästä alkuun kilpailuiden kanssa
-

Ilmoita kilpailusi Nopeaa ja helppoa
-

Vastaanota tonnikaupalla osallistumisia Ympäri maailmaa
-

Myönnä palkinto parhaalle työlle Lataa tiedostot - Helppoa!





