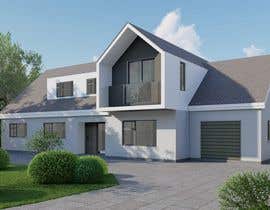House Remodelling Architectural Concept
- Tila: Closed
- Palkinto: €500
- Vastaanotetut työt: 5
- Voittaja: ARVANZ
Kilpailun tehtävänanto
We require an architectural concept design/sketch scheme for the remodelling of our home in Ireland.
Our building project will involve modifying and adding an extension to an existing house to modernise the building and add additional living space.
We currently have the first drafts of an architectural design completed by a local architect based on our requirements - see attached. We are however interested in alternative architectural designs of what could be achieved with this renovation project.
The styles of architecture we like are:
- Modern Georgian
- Contemporary
- Nordic / Scandanavian chalet
Our requirements include:
Large kitchen, dining and living area
Master bedroom including walk-in wardrobe and ensuite
2-3 additional bedrooms
Home office
TV/Den
Playroom
I have included the architectural drawings completed by the local architect as a starting point and to provide approximate dimensions of the existing house. However, please feel free to completely redesign the building and layout based on your ideas.
The kitchen and living room shown in this design are proposed extensions by the architect.
The apex extension of the master bedroom on the first-floor front facade is another modification to the existing building.
I have also included a photo of the existing house for reference.
We require Exterior and interior architectural designs including:
- Room layout drawings/floor plans
- Realistic Exterior and interior images / Renders
Revit Model or walkthrough videos not required but would be a bonus.
Suositellut taidot
Työnantajan palaute
“Thank you for your work on this entry. Very nice design”
![]() pbyrnesbe, Ireland.
pbyrnesbe, Ireland.
Julkinen selvennystaulu
-

agungwm2313
- 1 vuosi sitten
#extended #extended #extended
- 1 vuosi sitten
-

sofoniasmelesse
- 1 vuosi sitten
Check renders for entry #66 here:
https://drive.google.com/drive/folders/1ljL31PbT0ownKVxFF0X-VS22GmzBR2xC?usp=sharing- 1 vuosi sitten
-

HamzaJad
- 1 vuosi sitten
#extended
- 1 vuosi sitten
-

peteriscars
- 1 vuosi sitten
Hello! Please check #60
- 1 vuosi sitten
-

emanafzaal725
- 1 vuosi sitten
#extended #extended
- 1 vuosi sitten
-

agungwm2313
- 1 vuosi sitten
#extended
- 1 vuosi sitten
-

vigky806
- 1 vuosi sitten
Hello Sir Please Check out my Entries #27 #57 #58
- 1 vuosi sitten
-

iconicplus
- 1 vuosi sitten
#extended
- 1 vuosi sitten
-

agungwm2313
- 1 vuosi sitten
Dont close
- 1 vuosi sitten
-

amirabad22
- 1 vuosi sitten
working. don't close before deadline please
- 1 vuosi sitten
-

engabeerkamel202
- 1 vuosi sitten
#51 #52 please check
- 1 vuosi sitten
-

badriahsara
- 1 vuosi sitten
working
- 1 vuosi sitten
-

sofoniasmelesse
- 1 vuosi sitten
Working. Please don't close before final deadline
- 1 vuosi sitten
-

agungwm2313
- 1 vuosi sitten
working again
- 1 vuosi sitten
-

weelin1986
- 1 vuosi sitten
Please have a look on #19
- 1 vuosi sitten
-

agungwm2313
- 1 vuosi sitten
please check #45
- 1 vuosi sitten
-

AlonsoSuarez
- 1 vuosi sitten
please check #44
- 1 vuosi sitten
-

peteriscars
- 1 vuosi sitten
Hello! Are there any already known limitations of the land plot (setbacks, allowed building density or intensity?) Could you also send more precise location of the building to better understand the surrounding context?
- 1 vuosi sitten
-

peteriscars
- 1 vuosi sitten
And could you please share layout of the existing building?
- 1 vuosi sitten
-

agungwm2313
- 1 vuosi sitten
hi me and my team are working on this
- 1 vuosi sitten
-

weelin1986
- 1 vuosi sitten
Please have a look on #19
- 1 vuosi sitten
-

mimarosmancelik
- 1 vuosi sitten
Do you need guest bedroom, utility room, boot room and plant room in ground floor?
- 1 vuosi sitten
-

designerfatmah1
- 1 vuosi sitten
What are the heights of the spaces inside?
- 1 vuosi sitten
-

EliMehr
- 1 vuosi sitten
#sealed please...
- 1 vuosi sitten
-

NMarchitects
- 1 vuosi sitten
Hi, are we allowed to take down some exterior walls? or just the interior? this is for the existing house..
- 1 vuosi sitten
-

dodod07
- 1 vuosi sitten
What is a boot room?
- 1 vuosi sitten
-

BiplobO7
- 1 vuosi sitten
#increaseprize
- 1 vuosi sitten
-

adsingh13
- 1 vuosi sitten
#sealed this contest please
- 1 vuosi sitten
-

Top Designers' Team
- 1 vuosi sitten
Hi. You can confirm my qualifying through passed AutoCAD and 3Ds MAX skill test on Freelancer.com
I have over decade experience in professional 3D modeling & rendering by using 3Ds MAX, Revit and SketchUp.
I checked your job carefully and I have a great interest in your project. I have many experience in your project.
You can confirm on my profile page.
https://www.freelancer.com/u/topdes
I'm sure of completing your project in the shortest time with high quality.
If you hire me, then your project will be completed more successfully.
Best Regards.
Yevheniia- 1 vuosi sitten
-

AndreyAgeenko
- 1 vuosi sitten
Hi
- 1 vuosi sitten
-

Kubragull
- 1 vuosi sitten
Working
- 1 vuosi sitten
-

agungwm2313
- 1 vuosi sitten
#sealed
- 1 vuosi sitten
-

agungwm2313
- 1 vuosi sitten
working
- 1 vuosi sitten
-

weelin1986
- 1 vuosi sitten
Current rear extension as proposed by your architect is about 13m. Can we design the rear extension beyond 13m?
- 1 vuosi sitten
-

Leoarch91
- 1 vuosi sitten
HELOW THERE MAY I KNOW THE TOTAL LAND AREA??THANK YOU
- 1 vuosi sitten
Kuinka päästä alkuun kilpailuiden kanssa
-

Ilmoita kilpailusi Nopeaa ja helppoa
-

Vastaanota tonnikaupalla osallistumisia Ympäri maailmaa
-

Myönnä palkinto parhaalle työlle Lataa tiedostot - Helppoa!

