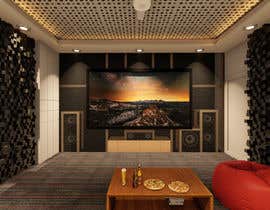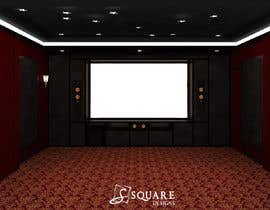Home theater interior design
- Tila: Closed
- Palkinto: ₹15000
- Vastaanotetut työt: 7
- Voittaja: Antonaq
Kilpailun tehtävänanto
Planning to convert an unused bedroom into a home theater. Entire room is brick and concrete structure. The room dimensions and plan are attached here.
Room layout:
West wall: The screen is better off on the West wall . The window on that side can be sealed. Since it's a curved 120" screen (59″ x 105″), a frame can be made for the screen to cover entire wall with a depth of 2’ approx. at the edges. Inside the frame, the front tower speakers, center speaker and subwoofer can be fit in concealed behind mesh material. Tower speaker height is around 3’5”. Sound absorption material will also be padded inside the frame.
East wall: There’s a concrete loft. It can be broken and removed if it will make the aesthetics better. Seating is in this side. 70% of the wall area will have to be padded with sound absorption material and needs to be covered in cloth fabric. If loft is not broken, it has to be cleverly camouflaged or used as a design element.
North wall – sound absorption acoustic foam framed with fabric cover will be kept in the area between the window and door. Approximately 3’6” wide and 6’ high. The window on North wall should be operable and cannot be permanently closed, but needs to be hidden smartly.
South wall – acoustic foam treatment same as North wall size. These areas treated with foam are the ‘first reflection point’ for sound and hence treated to absorb sound to prevent it from reflecting off the walls. The window on this wall can be sealed. Doorway can be hidden using thick curtain.
Ceiling – False ceiling can be made using sound diffusing/absorbing Gypsum board. This also allows for ambient lighting. Uneven surfaces, if it can be made without much expense, would be better for sound diffusion. I don't yet have much idea on ceiling material and treatment.
Flooring – I prefer not to use plush carpets that are high on maintenance. Wood will also reflect sound and not a good idea. Rubber carpet tiles or large floor mats that would be easy to maintain is preferable.
Furniture – seating for 4 people is adequate and that only seems reasonably possible in the ‘best viewing/sound’ location. Extra seating for 2 people may be given using bean bags or some easily movable furniture. Recliner with head support would be better and not low level seating for the main viewers.
General points to note:
Colours: Use light absorbing colours, don’t use large volumes of black or such overly strong colours either. It’s a medium sized room and overly dark colours will make it feel smaller.
Materials: Avoid large reflective/smooth/high polished surfaces like glass wherever possible. It reflects sound and light.
Lighting: Ambience lighting, and adequate lighting for reading, or use as a well-lit room is needed.
The basic idea is to use designs and materials that will absorb sound and light, uneven textures and forms that will diffuse sound instead of smoothly bouncing it around as echo. Please read up some basic technicalities of viewing angle, speaker placement and such essentials of designing a home theatre. It would save a lot of time.
Since some elements like fabric, furniture colour/designs, and light fittings are dependent on locally available material, I can provide photos of it matching closest to your concept and there will have to be adequate discussion and tweaking to finalise. Use designs that are not too difficult to find.
I prefer sophisticated, sober designs and don’t want gaudy, in-your-face concepts. I also don’t want totally abstract ultra-modern radical designs.
This is a medium budget project and please avoid excessively expensive ideas.
Attached is the CAD and JPG drawing of room for the home theatre. There is a 2' depth concrete loft in the room. In the CAD drawing, the measurement of floor to loft and loft to ceiling is missing. That happens to be: 6'8" and 2'6" respectively. The directions North - South shown in the JPG image only is correct.
Suositellut taidot
Työnantajan palaute
“A very hardworking person, takes time to understand what the client is saying and by nature likes to do a good job.”
![]() rjshv, India.
rjshv, India.
Kilpailun parhaat työt
-
Antonaq Bulgaria
-
ssquaredesign India
-
Antonaq Bulgaria
-
Antonaq Bulgaria
-
ssquaredesign India
-
ssquaredesign India
-
ssquaredesign India
Julkinen selvennystaulu
Kuinka päästä alkuun kilpailuiden kanssa
-

Ilmoita kilpailusi Nopeaa ja helppoa
-

Vastaanota tonnikaupalla osallistumisia Ympäri maailmaa
-

Myönnä palkinto parhaalle työlle Lataa tiedostot - Helppoa!


















