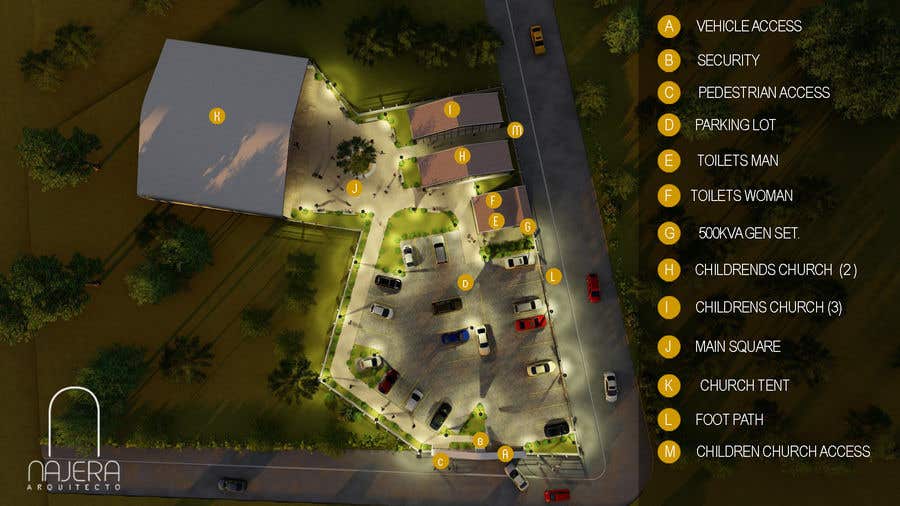Freelancer:
cnajerarq
Voittaja
corrections of my previous proposal
Everything requested in previous comments has been corrected. The parking has been modified to generate more spaces (34) respecting dimensions according to the standard to maneuver optimally. The access has been modified in its operation for the safety of the users and created a pedestrian path on the perimeter so that they do not have to cross with vehicles. The facades of children's church, bathrooms and electric room have been left similar to the main church but with a construction system of concrete and a roof hidden by a parapet. Access has been generated for the children's church as requested, and a plan with measurements is added. Any comments will be attentive and at your orders see you soon
























