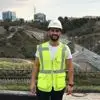
Floor plan and fire escape plan
$750-1500 USD
Suljettu
Julkaistu yli vuosi sitten
$750-1500 USD
Maksettu toimituksen yhteydessä
Turning a home into a group home and need a floor plan of the house and a fire escape plan
Projektin tunnus (ID): 34350164
Tietoa projektista
49 ehdotukset
Etäprojekti
Aktiivinen 2 vuotta sitten
Haluatko ansaita rahaa?
Freelancerin tarjouskilpailun edut
Aseta budjettisi ja aikataulu
Saa maksu työstäsi
Kuvaile ehdotustasi
Rekisteröinti ja töihin tarjoaminen on ilmaista
49 freelancerit tarjoavat keskimäärin $877 USD tätä projektia

6,2
6,2

5,4
5,4

5,3
5,3

4,4
4,4

3,9
3,9

4,4
4,4

4,8
4,8

3,7
3,7

3,3
3,3

5,5
5,5

2,7
2,7

1,7
1,7

1,7
1,7

1,4
1,4

0,0
0,0

0,0
0,0

0,0
0,0

0,0
0,0

0,0
0,0

0,0
0,0
Tietoja asiakkaasta

Mansfield, United States
0
Liittynyt elok. 12, 2022
Asiakkaan vahvistus
Samanlaisia töitä
$2-8 USD / hour
₹600-1500 INR
₹600-1500 INR
$250-750 USD
$10-30 USD
£250-750 GBP
₹1500-12500 INR
$31 USD
$10-30 USD
$750-1500 NZD
$8-15 USD / hour
$3000-5000 USD
$250-750 USD
₹600-1500 INR
$31 USD
$10-30 USD
$30-250 USD
₹1500-12500 INR
$10-30 AUD
$10-30 USD
Kiitos! Olemme lähettäneet sinulle sähköpostitse linkin, jolla voit lunastaa ilmaisen krediittisi.
Jotain meni pieleen lähetettäessä sähköpostiasi. Yritä uudelleen.
Ladataan esikatselua
Lupa myönnetty Geolocation.
Kirjautumisistuntosi on vanhentunut ja sinut on kirjattu ulos. Kirjaudu uudelleen sisään.










