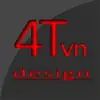
Architectural, conceptual, interior.
$30-250 CAD
Suoritettu
Julkaistu lähes 11 vuotta sitten
$30-250 CAD
Maksettu toimituksen yhteydessä
Hey guys,
I am working on dividing a large retail space into smaller units. The building has high ceiling, one or two entrances. Units created will be enclosed by partition walls of 9ft height and open to above. I want to divide the space into smaller retail boutiques with glass frontage and door. Need you to draw conceptual floor plan for presentation purposes and interior renderings. This is a high level presentation material that will accompany my business plan that will be presented to decision makers.
So in a nutshell, I have attached a floor plan which is simply a box with some dimensions and few photos from outside the building. You will create the interior space and provide me with conceptual floor plans (does not need to be too accurate in terms of dimensions but has to be close to scale).
You will also produce few interior shots from different points in 3d rendered and light effects. You will also show some customers walking and/or looking at stores.
This is the first stage of getting this project started. More work will follow after a successful pitch.
I may need to print this drawings for presentation or show it on projector.
Projektin tunnus (ID): 4618672
Tietoa projektista
4 ehdotukset
Etäprojekti
Aktiivinen 11 vuotta sitten
Haluatko ansaita rahaa?
Freelancerin tarjouskilpailun edut
Aseta budjettisi ja aikataulu
Saa maksu työstäsi
Kuvaile ehdotustasi
Rekisteröinti ja töihin tarjoaminen on ilmaista
Tietoja asiakkaasta

Mississauga, Canada
26
Maksutapa vahvistettu
Liittynyt elok. 6, 2006
Asiakkaan vahvistus
Muita töitä tältä asiakkaalta
N/A
N/A
$30-250 CAD
N/A
N/A
Samanlaisia töitä
€250-750 EUR
€250-750 EUR
$3000-5000 USD
₹1500-12500 INR
£20-250 GBP
$30-250 AUD
£750-1500 GBP
$30-250 USD
₹700-1000 INR
₹37500-75000 INR
₹1500-12500 INR
$1500-3000 USD
$250-750 AUD
$20000-50000 CAD
₹1500-12500 INR
$250-750 USD
₹600-1500 INR
$10-30 USD
$30-250 CAD
$30-250 AUD
Kiitos! Olemme lähettäneet sinulle sähköpostitse linkin, jolla voit lunastaa ilmaisen krediittisi.
Jotain meni pieleen lähetettäessä sähköpostiasi. Yritä uudelleen.
Ladataan esikatselua
Lupa myönnetty Geolocation.
Kirjautumisistuntosi on vanhentunut ja sinut on kirjattu ulos. Kirjaudu uudelleen sisään.






