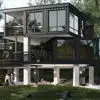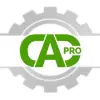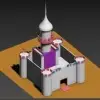
Tucker House Plan 1st floor conversion to CADD
$30-250 USD
Suljettu
Julkaistu noin 3 vuotta sitten
$30-250 USD
Maksettu toimituksen yhteydessä
Convert 1st floor for Tucker House plan from PDF into CAD dwg file
Projektin tunnus (ID): 29803553
Tietoa projektista
60 ehdotukset
Etäprojekti
Aktiivinen 3 vuotta sitten
Haluatko ansaita rahaa?
Freelancerin tarjouskilpailun edut
Aseta budjettisi ja aikataulu
Saa maksu työstäsi
Kuvaile ehdotustasi
Rekisteröinti ja töihin tarjoaminen on ilmaista
60 freelancerit tarjoavat keskimäärin $112 USD tätä projektia

7,2
7,2

7,1
7,1

5,7
5,7

5,4
5,4

5,3
5,3

5,3
5,3

5,6
5,6

5,0
5,0

5,1
5,1

5,0
5,0

4,9
4,9

4,6
4,6

4,8
4,8

4,5
4,5

4,5
4,5

3,4
3,4

2,6
2,6

2,8
2,8

2,5
2,5

1,9
1,9
Tietoja asiakkaasta

Salisbury, United States
0
Maksutapa vahvistettu
Liittynyt marrask. 17, 2019
Asiakkaan vahvistus
Muita töitä tältä asiakkaalta
$30-250 USD
$30-250 USD
$10-30 USD
Samanlaisia töitä
$750-1500 USD
$30-250 USD
$1500-3000 USD
₹600-1500 INR
$10-30 USD
$250-750 USD
₹1500-12500 INR
₹100-400 INR / hour
€30-250 EUR
€6-12 EUR / hour
$30-250 USD
$250-750 USD
£10-20 GBP
€8-30 EUR
₹600-1500 INR
$5000-10000 USD
$30-250 USD
$25-50 USD / hour
$250-750 USD
$750-1500 USD
Kiitos! Olemme lähettäneet sinulle sähköpostitse linkin, jolla voit lunastaa ilmaisen krediittisi.
Jotain meni pieleen lähetettäessä sähköpostiasi. Yritä uudelleen.
Ladataan esikatselua
Lupa myönnetty Geolocation.
Kirjautumisistuntosi on vanhentunut ja sinut on kirjattu ulos. Kirjaudu uudelleen sisään.









