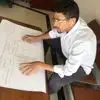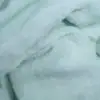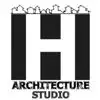
garage addition to existing garage
$250-750 USD
Suljettu
Julkaistu lähes 2 vuotta sitten
$250-750 USD
Maksettu toimituksen yhteydessä
We are wanting to build a 36x40 garage addition, part of which will be attached to the existing garage. County permit department is requiring a schematic plan drawing in order to issue permit.
Projektin tunnus (ID): 33688011
Tietoa projektista
50 ehdotukset
Etäprojekti
Aktiivinen 2 vuotta sitten
Haluatko ansaita rahaa?
Freelancerin tarjouskilpailun edut
Aseta budjettisi ja aikataulu
Saa maksu työstäsi
Kuvaile ehdotustasi
Rekisteröinti ja töihin tarjoaminen on ilmaista
50 freelancerit tarjoavat keskimäärin $362 USD tätä projektia

8,0
8,0

6,7
6,7

6,1
6,1

6,3
6,3

5,5
5,5

5,7
5,7

5,6
5,6

5,2
5,2

5,3
5,3

4,8
4,8

4,7
4,7

4,7
4,7

4,5
4,5

4,3
4,3

4,3
4,3

3,8
3,8

3,5
3,5

2,3
2,3

1,7
1,7

1,4
1,4
Tietoja asiakkaasta

Uniontown, United States
0
Liittynyt toukok. 13, 2022
Asiakkaan vahvistus
Samanlaisia töitä
$10-30 CAD
$3000-5000 AUD
$50 CAD
$250-750 CAD
₹1500-12500 INR
£5-10 GBP / hour
$250-750 USD
min $50 AUD / hour
₹1500-12500 INR
$30 USD
$10-30 USD
$250-750 CAD
$3000-5000 USD
$1500-3000 CAD
$14-30 NZD
₹1500-12500 INR
$14-40 NZD
₹600-1500 INR
$30-250 USD
₹1500-12500 INR
Kiitos! Olemme lähettäneet sinulle sähköpostitse linkin, jolla voit lunastaa ilmaisen krediittisi.
Jotain meni pieleen lähetettäessä sähköpostiasi. Yritä uudelleen.
Ladataan esikatselua
Lupa myönnetty Geolocation.
Kirjautumisistuntosi on vanhentunut ja sinut on kirjattu ulos. Kirjaudu uudelleen sisään.













