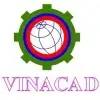
Convert hand sketch to dwg/dxf
$30-250 CAD
Suoritettu
Julkaistu yli 4 vuotta sitten
$30-250 CAD
Maksettu toimituksen yhteydessä
I need the 46 mostly rectangular shaped objects converted from the hand sketch into 2D CAD format. Details per attachment.
Format ACAD 2007 dxf and dwg.
Outline (perimeter) of shapes saved on layer 1, shapes must be constructed as a polyline object.
Dimensions of shapes on layer 2,
Dimensions are in inches.
All the shapes can be saved in one drawing
Identify each shape with the name provided on the sketch e.g living, dining, etc.. Name on Layer 3.
Each layer with a different colour.
I need this done quickly.
Give me your price straight up, I don't do extra's like bonus.
Projektin tunnus (ID): 21923659
Tietoa projektista
33 ehdotukset
Etäprojekti
Aktiivinen 4 vuotta sitten
Haluatko ansaita rahaa?
Freelancerin tarjouskilpailun edut
Aseta budjettisi ja aikataulu
Saa maksu työstäsi
Kuvaile ehdotustasi
Rekisteröinti ja töihin tarjoaminen on ilmaista
33 freelancerit tarjoavat keskimäärin $127 CAD tätä projektia

7,9
7,9

7,6
7,6

7,7
7,7

6,5
6,5

6,0
6,0

6,1
6,1

5,6
5,6

5,5
5,5

4,7
4,7

4,9
4,9

3,8
3,8

3,4
3,4

2,3
2,3

1,3
1,3

1,3
1,3

0,9
0,9

0,0
0,0

0,0
0,0

0,0
0,0

0,0
0,0
Tietoja asiakkaasta

KITCHENER, Canada
17
Maksutapa vahvistettu
Liittynyt syysk. 2, 2015
Asiakkaan vahvistus
Muita töitä tältä asiakkaalta
$10-30 CAD
$10-100 CAD
$10-30 CAD
$30-250 CAD
$10-30 CAD
Samanlaisia töitä
$2-8 USD / hour
$15-25 USD / hour
$1500-3000 USD
$30-250 USD
₹37500-75000 INR
$25-50 USD / hour
$30-250 USD
$15-25 USD / hour
$25-50 USD / hour
$30-250 AUD
€8-30 EUR
£10-15 GBP / hour
$250-750 USD
$30-250 AUD
$30-250 USD
£1500-3000 GBP
£18-36 GBP / hour
$30-250 USD
$250-750 USD
₹600-1500 INR
Kiitos! Olemme lähettäneet sinulle sähköpostitse linkin, jolla voit lunastaa ilmaisen krediittisi.
Jotain meni pieleen lähetettäessä sähköpostiasi. Yritä uudelleen.
Ladataan esikatselua
Lupa myönnetty Geolocation.
Kirjautumisistuntosi on vanhentunut ja sinut on kirjattu ulos. Kirjaudu uudelleen sisään.














