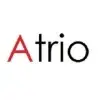
Below grade entrance. Mississauga.
$1500-3000 CAD
Suljettu
Julkaistu yli 4 vuotta sitten
$1500-3000 CAD
Maksettu toimituksen yhteydessä
All stamped blueprints for city approvel for below grade entrance and second unit registration.
Stamped by structural engineer. The project includes underpinning and 3 doors in the basement bearing walls.
AutoCAD
Civil Engineering
Structural Engineering
Building Architecture
CAD/CAM
AutoCAD Architecture
Drafting
Engineering
Engineering Drawing
Infrastructure Architecture
Projektin tunnus (ID): 23375550
Tietoa projektista
5 ehdotukset
Aktiivinen 4 vuotta sitten
Haluatko ansaita rahaa?
Freelancerin tarjouskilpailun edut
Aseta budjettisi ja aikataulu
Saa maksu työstäsi
Kuvaile ehdotustasi
Rekisteröinti ja töihin tarjoaminen on ilmaista
Tietoja asiakkaasta

Mississauga, Canada
0
Liittynyt tammik. 14, 2020
Asiakkaan vahvistus
Samanlaisia töitä
min $50 AUD / hour
$250-750 USD
$2-8 USD / hour
£20-250 GBP
₹12500-37500 INR
$5000-10000 USD
$250-750 AUD
$250-750 USD
$3000-5000 AUD
$10-30 CAD
$8-15 USD / hour
$250-750 USD
min £36 GBP / hour
₹600-1500 INR
$750-1500 CAD
$250-750 USD
$25-50 USD / hour
$250-750 USD
$250-750 USD
$100-300 USD
Kiitos! Olemme lähettäneet sinulle sähköpostitse linkin, jolla voit lunastaa ilmaisen krediittisi.
Jotain meni pieleen lähetettäessä sähköpostiasi. Yritä uudelleen.
Ladataan esikatselua
Lupa myönnetty Geolocation.
Kirjautumisistuntosi on vanhentunut ja sinut on kirjattu ulos. Kirjaudu uudelleen sisään.


