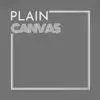
AutoCad 2D House Plans
$30-120 USD
Suljettu
Julkaistu yli 9 vuotta sitten
$30-120 USD
Maksettu toimituksen yhteydessä
AutoCad 2D. Required DWG file (for AutoCad 2011) Two Floor Plans, Three Elevations, One Sectional View and One Roof Plan all showing the Existing views for a semidetached house. There may be additional work required to show the proposed views once they are known, but this can be negotiated separately at a later date.
This job involves:
Taking existing AutoCad DWG file (but only One Existing Elevation, Two Existing Floor Plans) checking the DWG file to another PDF file with hand written dimensions overlaid on the Elevation and Floor Plans, this is to ensure compliance with the DWG file. The original DWG file prepared was a draft, but I know there are some errors that need correcting. The work is in relation to a semidetached house over three floors, but only two floor plans are required. There is some building work going on involving some external steps on the building, but some assumptions will be required to be made from photos. However help / direction can be given if required. The job will also involve looking at photos to reconcile the views, pick out architectural features, position of drain pipes, to get the look and feel of windows etcetera.
This is one job, but generally I am looking for help with other on-going AutoCad Architectural Projects. Mostly the details for jobs come from sketches, 2d drawings, photos, pdf’s and written notes.
Ideal Candidate would:
• Be able to interpret sketches and specifications to create a complete design and where applicable be able to make sensible assumptions.
• Be proficient with AutoCAD.
• Be organized with layers and dimensions.
• Plan jobs giving sensible deadlines to ensure jobs are done within scheduled time.
• Recognise the importance for detail.
• Check work before submitting to ensure work done reconciles with other work done where applicable.
• Communicate online on the status, progress and issues or they require help.
• Be able to match and maintain graphic style and drafting standards.
• Be able to recommend improvements where they see fit.
• Be able to communicate in good English.
If the candidate was also able to produce 3d and is proficient in rendering drawings this would be an advantage, but not necessary and not required for this specific job.
One sample of existing elevation view in PDF format (also availble in DWG) is attached below.
Projektin tunnus (ID): 6922423
Tietoa projektista
61 ehdotukset
Etäprojekti
Aktiivinen 9 vuotta sitten
Haluatko ansaita rahaa?
Freelancerin tarjouskilpailun edut
Aseta budjettisi ja aikataulu
Saa maksu työstäsi
Kuvaile ehdotustasi
Rekisteröinti ja töihin tarjoaminen on ilmaista
61 freelancerit tarjoavat keskimäärin $99 USD tätä projektia

8,2
8,2

5,3
5,3

4,5
4,5

3,5
3,5

2,9
2,9

2,0
2,0

2,3
2,3

2,4
2,4

1,4
1,4

0,0
0,0

0,0
0,0

0,0
0,0

0,0
0,0

0,0
0,0

0,0
0,0

0,0
0,0

0,0
0,0

0,0
0,0

0,0
0,0

0,0
0,0
Tietoja asiakkaasta

Sri Lanka
0
Liittynyt jouluk. 31, 2014
Asiakkaan vahvistus
Muita töitä tältä asiakkaalta
$250-750 USD
$250-750 USD
Samanlaisia töitä
$45-160 NZD
₹37500-75000 INR
$10-30 CAD
₹600-1500 INR
$250-750 AUD
$500 USD
$100 USD
$15-25 AUD / hour
₹600-1500 INR
$30-250 AUD
$1500-3000 USD
₹100-400 INR / hour
$2-8 USD / hour
₹600-1500 INR
$250-750 USD
£10-20 GBP
₹1500-12500 INR
$250-750 USD
$750-1500 USD
£250-750 GBP
Kiitos! Olemme lähettäneet sinulle sähköpostitse linkin, jolla voit lunastaa ilmaisen krediittisi.
Jotain meni pieleen lähetettäessä sähköpostiasi. Yritä uudelleen.
Ladataan esikatselua
Lupa myönnetty Geolocation.
Kirjautumisistuntosi on vanhentunut ja sinut on kirjattu ulos. Kirjaudu uudelleen sisään.










