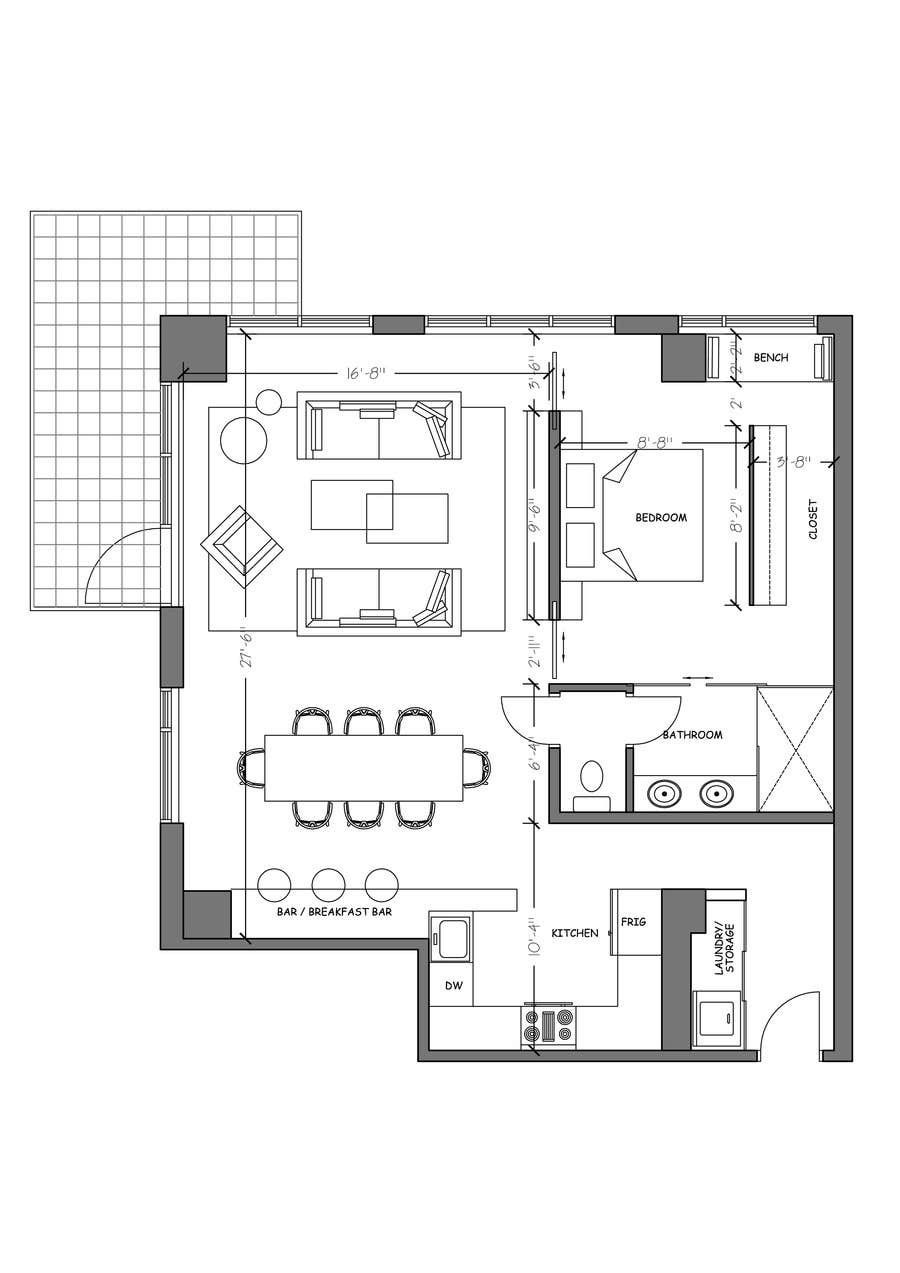Freelancer:
mishineva
condo 2 & 3
Hello.I move the WC around a little bit.If we keep everything the way it is now and add another door from the entry to the bathroom ( condo B.jpg ) then the guest can reach the bathroom without going through the bedroom ,I also replaced the bath tub with window bench , where you can relax,read and enjoy the view :).In condo A I mirrored the bathroom , so you can access the toilet from the dining room .However I think condo B is better , because that way the bathroom (toilet) is further away from the living room and it would require less plumbing als you avoid unpleasant noises right next to the place you eat and entertain :)




